Transforming Interior Design and Architecture with Stable Diffusion
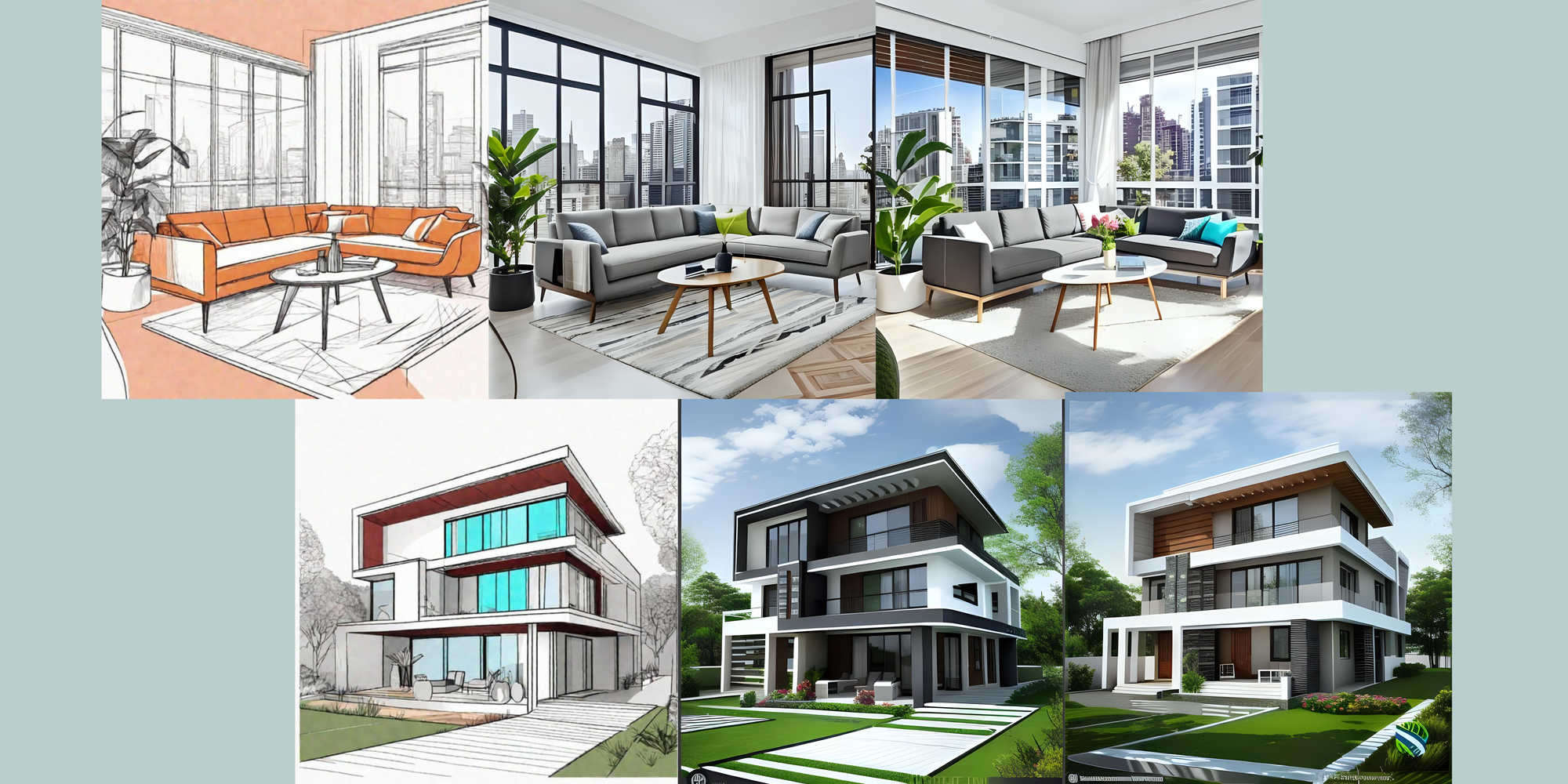
Interior design and architecture have always been about pushing boundaries and trying new things. Now, we're entering a whole new phase with Generative AI coming into the mix - it's changing the game in how designers visualize ideas, make tweaks, and ultimately, bring their visions into reality.
In the past, designers were often limited by the tools at their disposal, but with Generative AI, they can visualize, adjust, and manifest their creative visions with unparalleled precision and flexibility. This technology offers a sandbox for experimentation, allowing designers to toy with a vast array of materials and styles. Whether it's giving a room a new finish, introducing a novel texture, or completely reimagining the facade of a building, the possibilities are both vast and exciting.
One of the standout features of Generative AI is its ability to simplify complex processes. What used to be a laborious journey from a basic model to a lifelike render has now become a more streamlined and intuitive process. This ensures that the final design not only looks good but also resonates with the designer's original intent.
But perhaps the most exciting aspect is how Generative AI handles initial sketches. These rudimentary drawings, often filled with raw ideas and potential, were once challenging to translate into detailed designs. Now, with Generative AI, even the simplest of sketches can be transformed into vivid, detailed visualizations. This capability is like a bridge, connecting the initial spark of creativity with the final, polished design, and in the process, expanding the boundaries of what designers once thought possible.
In this blog post, we'll look at the generative models in action and dive deep into the distinct workflows of the three cornerstone elements in interior design and architecture: Reimagining spaces - restyling existing structures, Visualizing views - turn raw sketch ups to lifelike images, and Imagining ideas - turn initial drawings into detailed designs. Using these workflows, professionals can fully leverage the capabilities of Generative AI, optimizing their design processes for efficiency, innovation, and breadth.
Generative Models at Play
- ControlNet Canny: A model designed to interpret and process edge detection, ControlNet Canny is pivotal in understanding and refining structural outlines, making it invaluable for architectural designs where precision is paramount.
- ControlNet Scribble: Tailored for more freeform interpretations, ControlNet Scribble translates hand-drawn scribbles into detailed designs. It bridges the gap between initial ideation sketches or raw sketch-ups and more refined visualizations, offering designers a fluid transition from concept to concrete design.
- ESRGAN (Enhanced Super-Resolution Generative Adversarial Network): A powerhouse in image upscaling, ESRGAN transforms low-resolution images into high-definition masterpieces. For designers, this means even the most basic visual can be enhanced to provide a clearer, more detailed representation of their vision.
1. Reimagining Spaces
Restyling existing structures
Imagine using AI to simulate how a room might feel with a different wall texture or how a space might transform with a shift in furniture style. This AI-driven approach to restyling is both sustainable and innovative, allowing designers to keep pace with evolving trends while preserving the essence of the original design Whether it's envisioning a room with a different wood finish or experimenting with an alternative facade for a building, the possibilities are vast and easily accessible.
Workflow:
- Begin with a reference image, which could be of a living room interior, a house exterior, or any other architectural space. This image serves as the foundational visual upon which enhancements will be made.
- Pass the reference image through ControlNet Canny. This model is designed for edge detection and will interpret and process the structural outlines of the image. By doing so, it accentuates the defining features of the design, making them more pronounced and clear. This step is crucial, especially for images where the details might be subtle or slightly obscured, as it ensures that the subsequent upscaling retains and emphasizes the design's core elements.
- Once the image has been processed by ControlNet Canny, it's time to upscale it using ESRGAN. When the processed image is passed through ESRGAN, it undergoes a transformation where every pixel is enhanced, resulting in a sharper, clearer, and more detailed visual. This is particularly beneficial for design images where textures, materials, and intricate patterns need to be showcased in high fidelity.
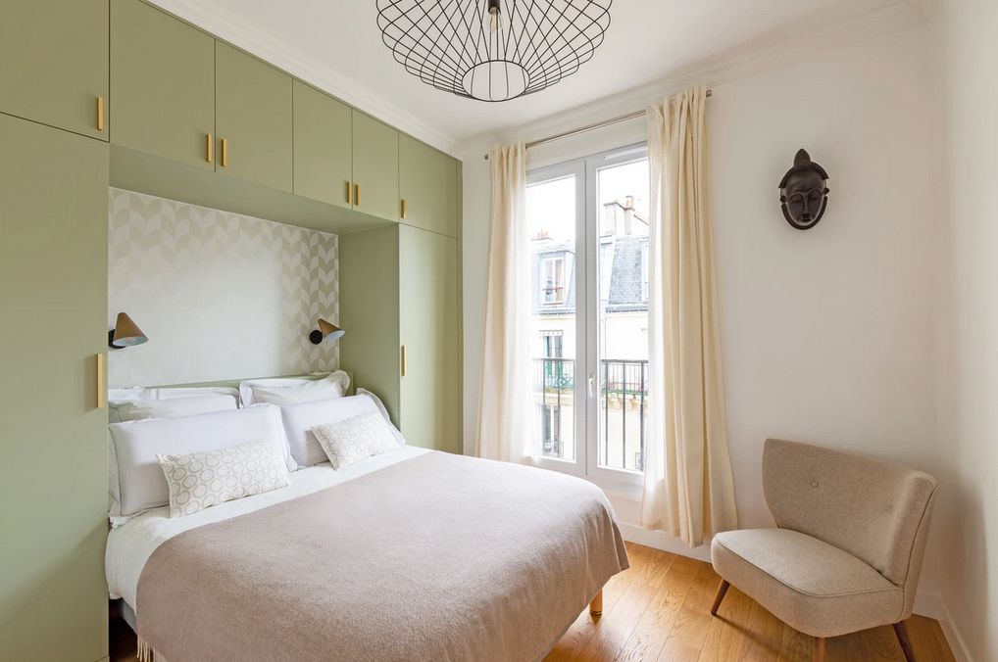
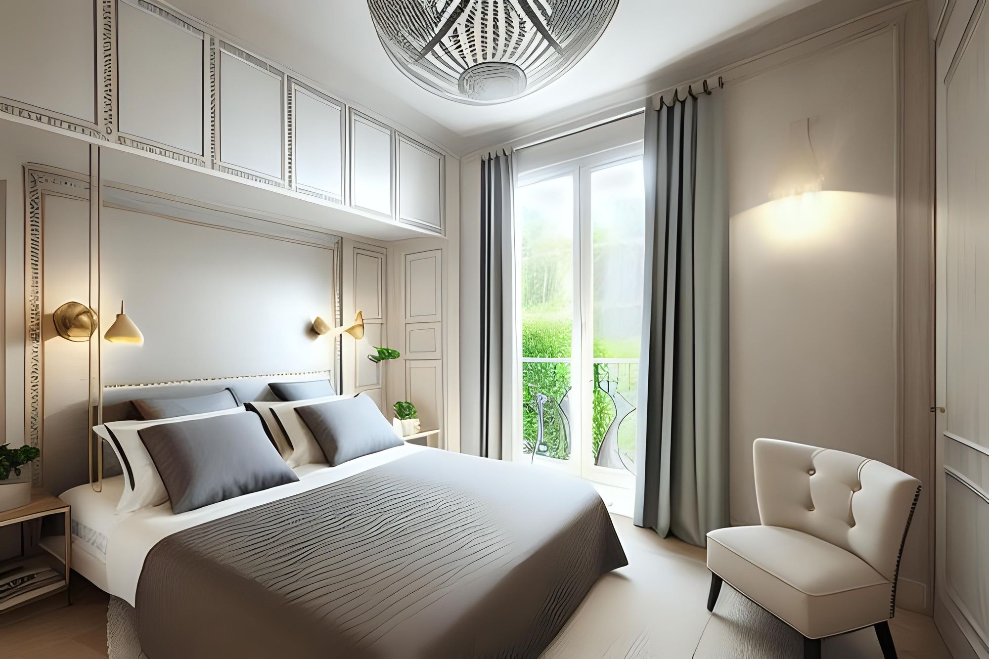
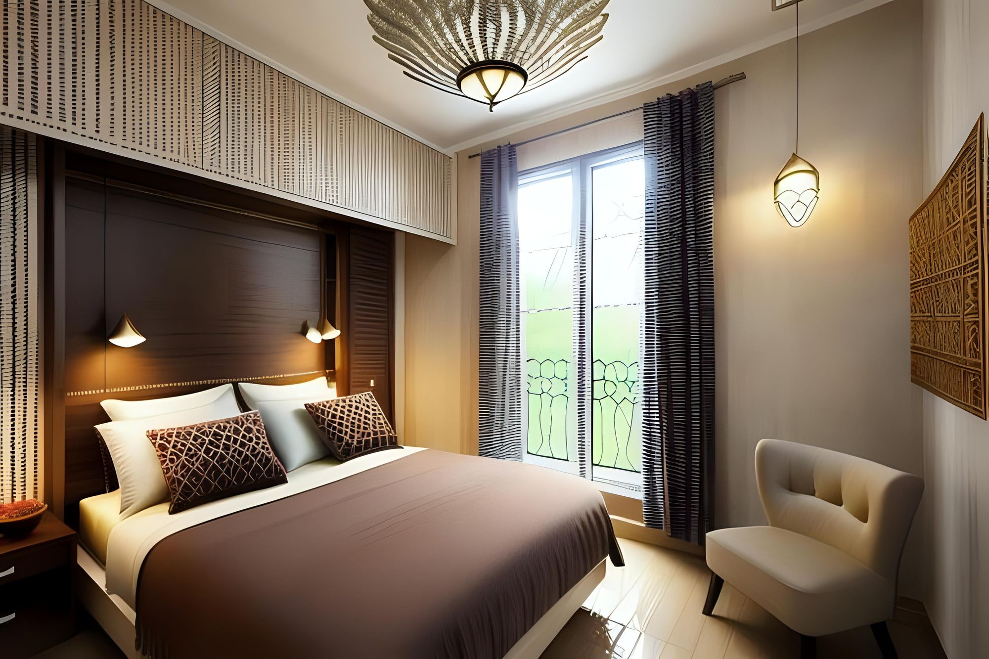
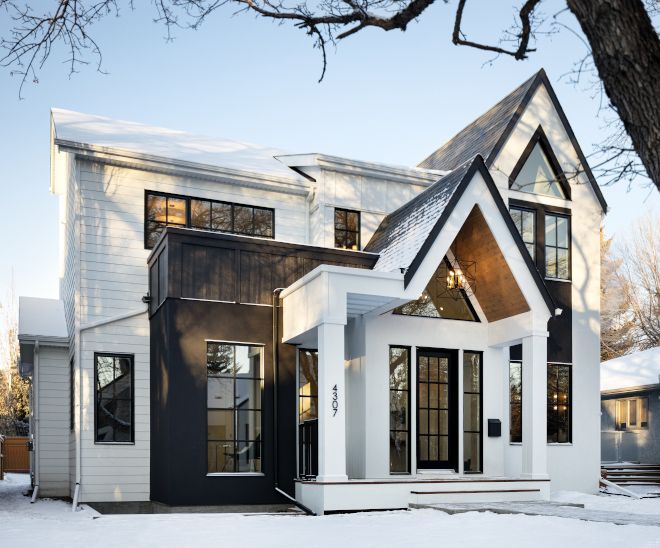
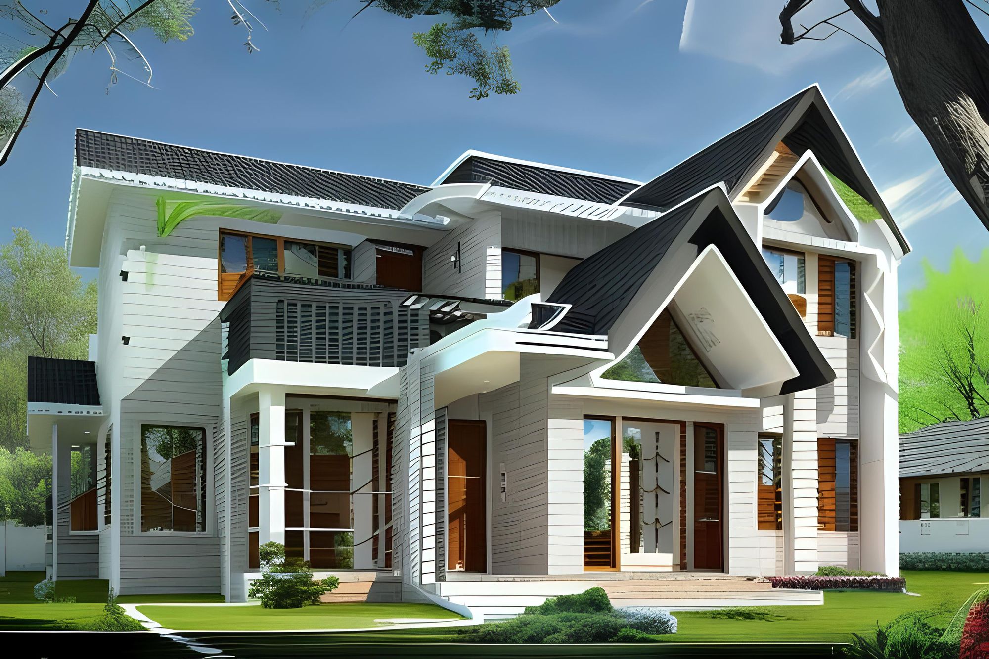
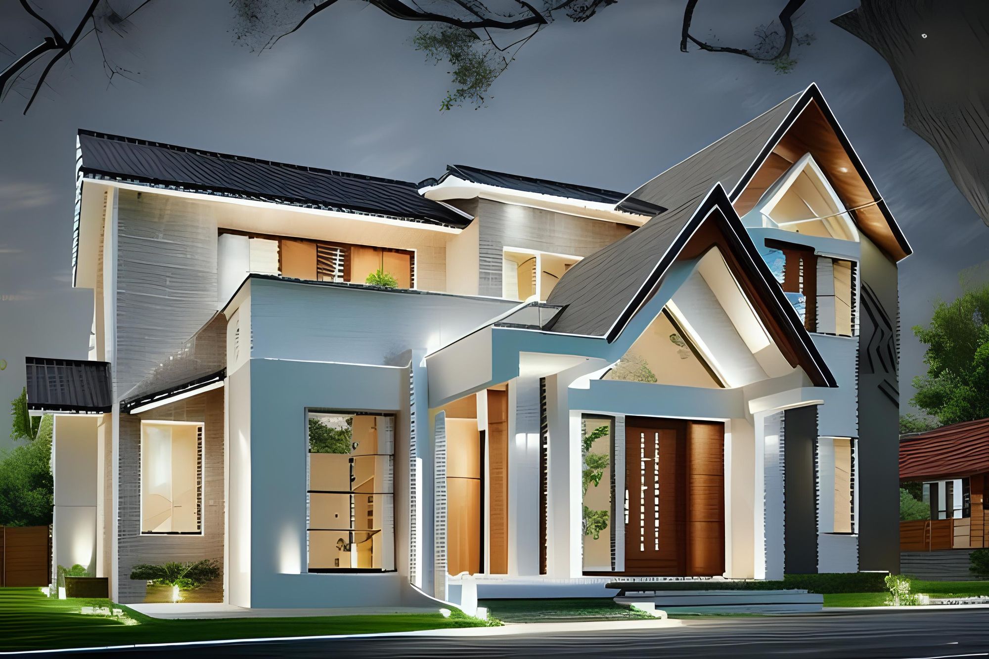
2. Raw SketchUps to Lifelike Images
Visualizing Views
In the world of design, visualization is key. It's not just about creating a structure or space but about truly seeing it, feeling it, and understanding how it interacts with its surroundings. With tools like SketchUp, designers have been able to draft and model their ideas. However, the real magic happens when these raw SketchUp views are transformed into lifelike renders. By converting these basic views into detailed renders, designers are given a more tangible representation of their concepts. It allows for real-time feedback, ensuring that the final design is not only aesthetically pleasing but also functional and in line with the designer's vision. Whether you're deciding between a matte or glossy finish, a wooden or marble texture, or even the shade of a particular color, these rendered views provide the clarity needed to make informed decisions.
Workflow:
- Start with a raw sketch up reference image, which could depict a living room interior, a house exterior, or any architectural space. This sketch serves as the foundational blueprint, capturing the initial design ideas and concepts in their most rudimentary form.
- The raw sketch up image is then processed through ControlNet Scribble. This model is adept at interpreting and refining hand-drawn or sketched images, translating them into more defined and structured visuals. ControlNet Scribble takes the initial sketch, recognizing and enhancing its elements to create a more polished and detailed intermediate visual. This step is crucial for ensuring that the original design intent is maintained while providing a clearer, more defined image that can be further refined in the next step.
- Following the refinement with ControlNet Scribble, the image is then upscaled using ESRGAN. It takes the refined image and amplifies its resolution, providing a sharper, clearer, and more detailed visual that retains the nuances of the original sketch. This ensures that textures, patterns, and design elements are vividly represented in the final visual.
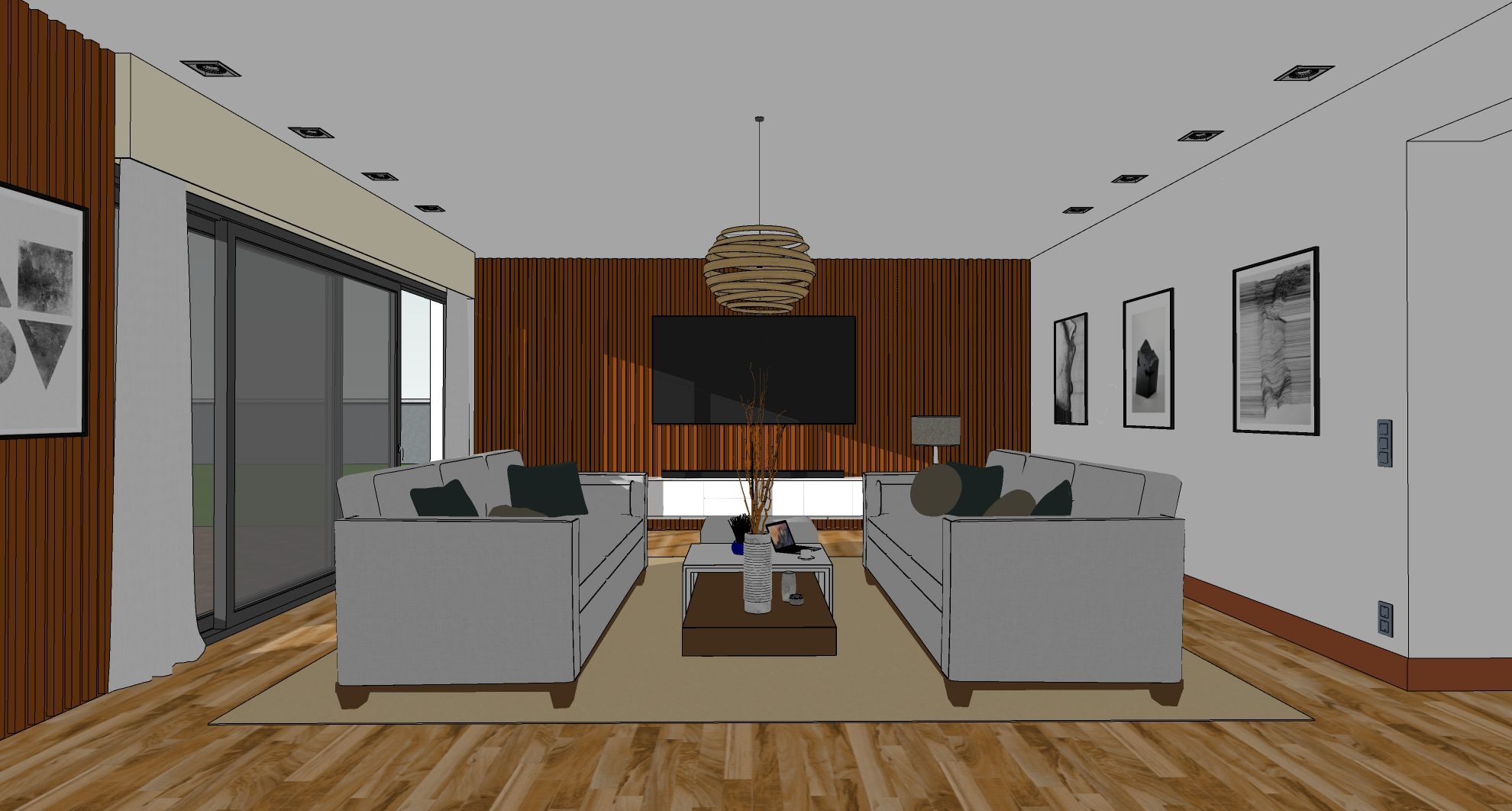
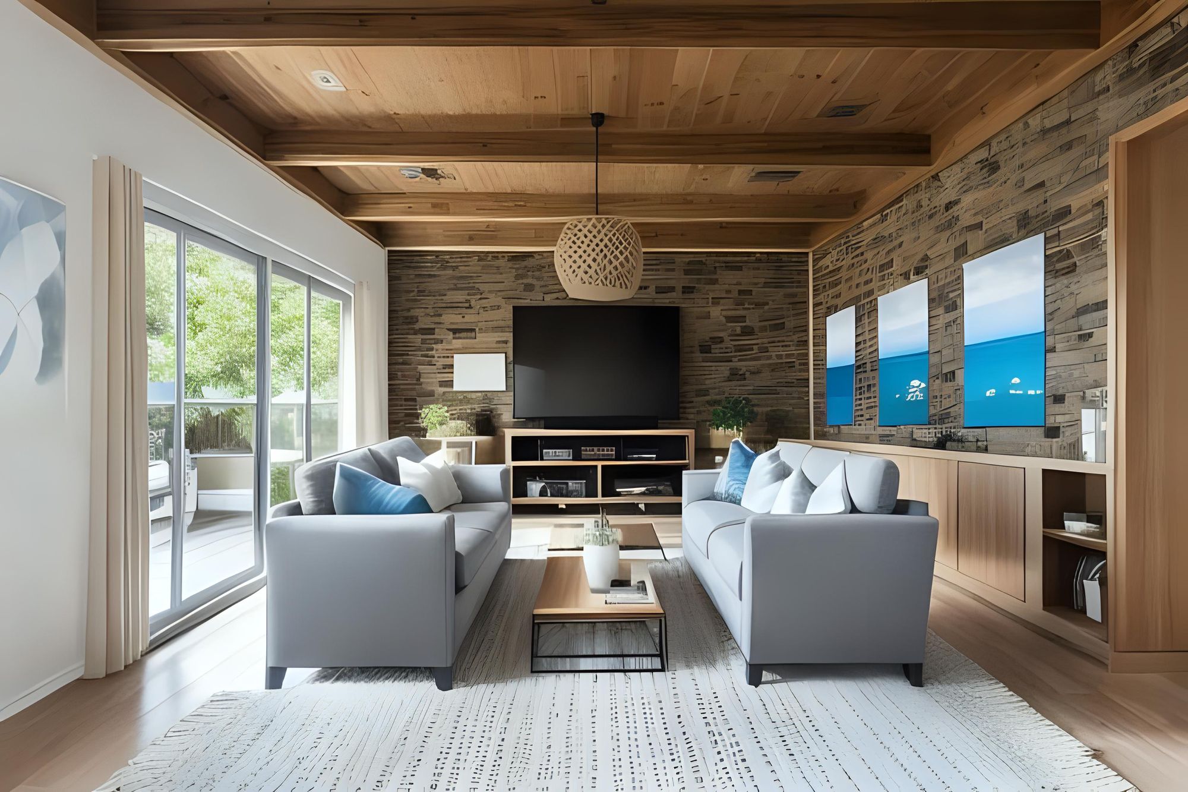
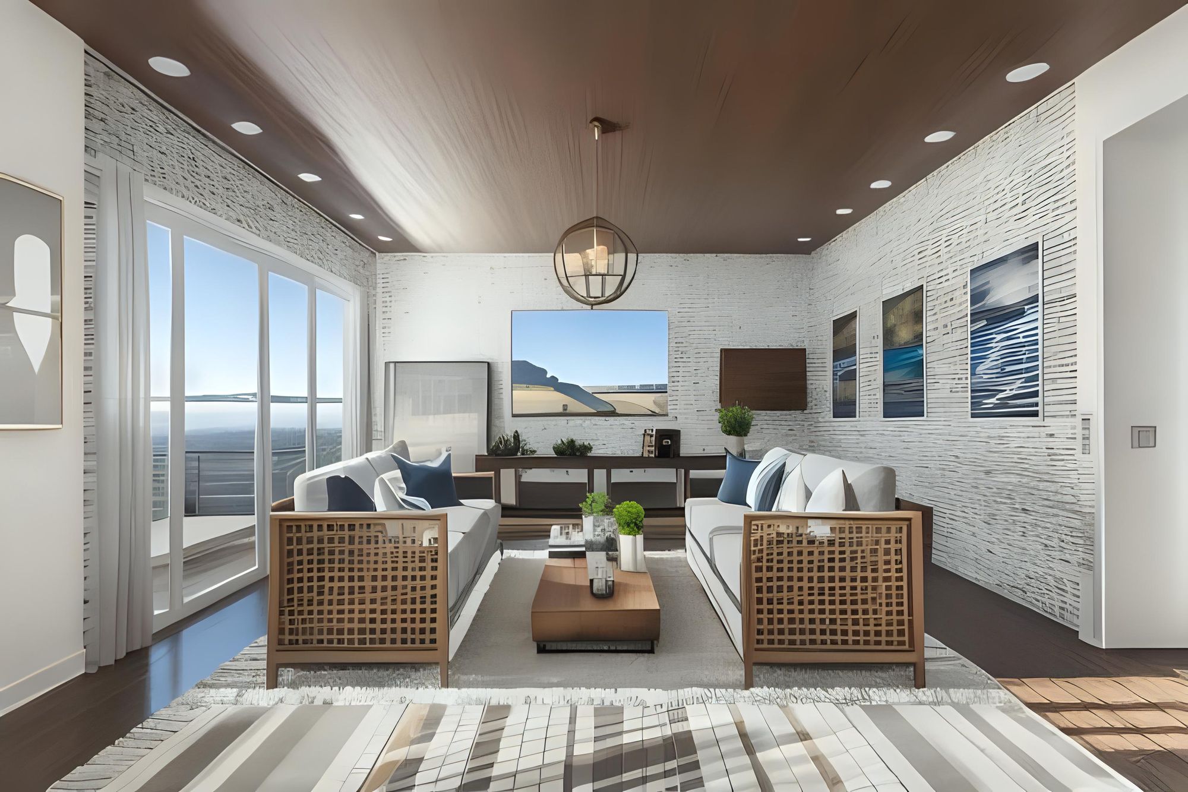
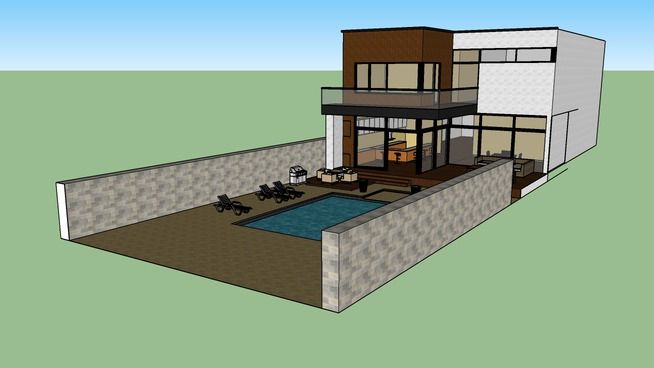
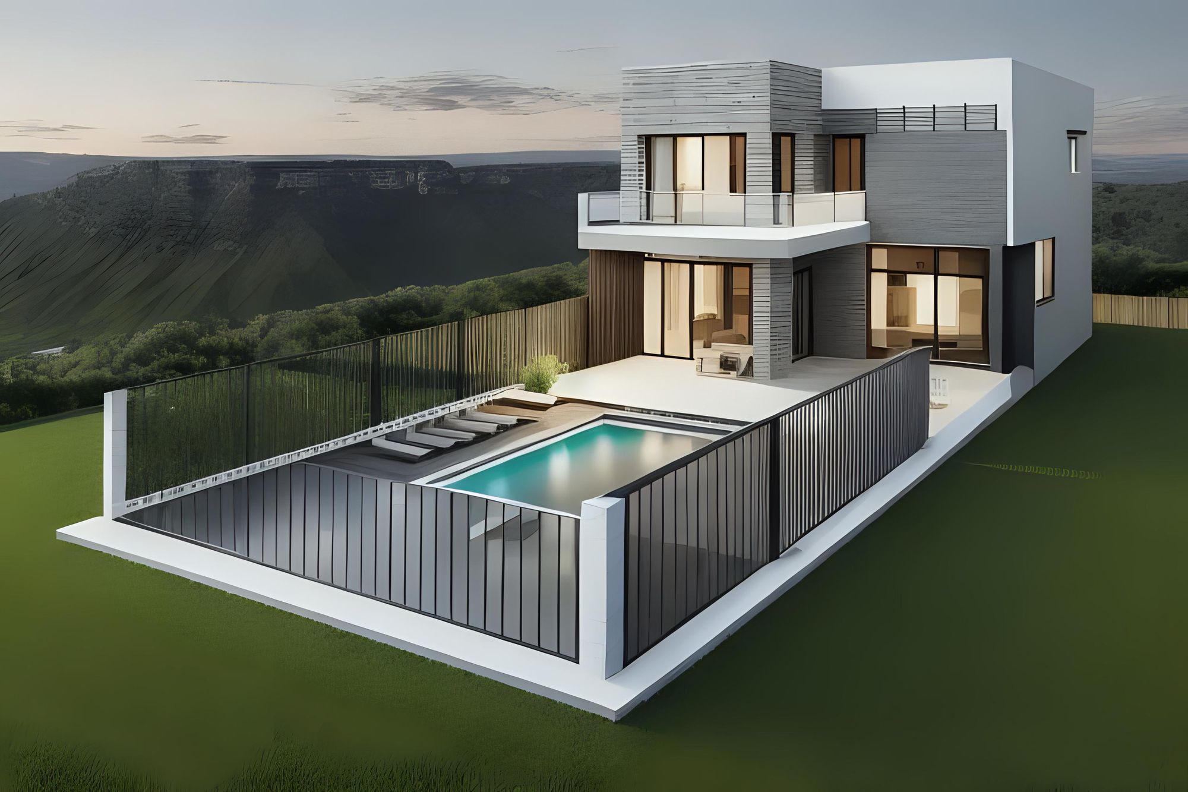
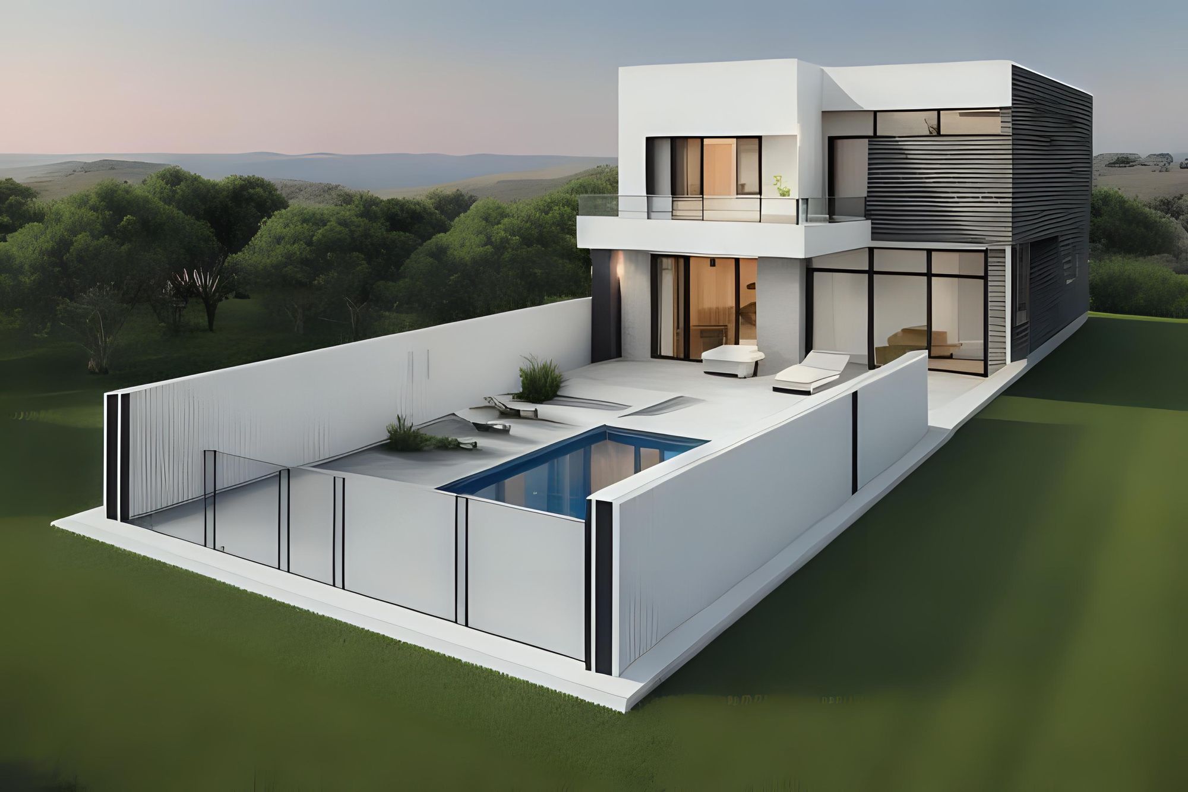
3. Initial Drawings into Detailed Designs
Imagining Ideas
Every great design begins with an idea, often captured in the form of rudimentary sketches. However, translating these sketches into detailed designs was a challenging endeavor. Even the simplest ideation sketches can be converted into detailed, lifelike visualizations. This capability unlocks a world of design possibilities, allowing designers and architects to explore, refine, and perfect their concepts in ways that were previously confined to the imagination.
Workflow:
- Starting with an Ideation Sketch Image; Your foundational element is an ideation sketch, which could be a conceptual representation of an interior space, such as a living room, or the exterior of a house. This sketch captures the initial burst of creativity and design intent, serving as the blueprint for the subsequent enhancement stages.
- The sketch is then processed through ControlNet Scribble which takes the initial, often imprecise, sketch and enhances its elements to produce a more polished and defined image. This step is pivotal in ensuring that the original design intent is preserved while also providing a clearer and more detailed basis for the next phase of the workflow.
- Once refined, the image is subjected to upscaling using ESRGAN resulting in images rich in detail, ensuring that every aspect of the design is vividly and accurately represented.
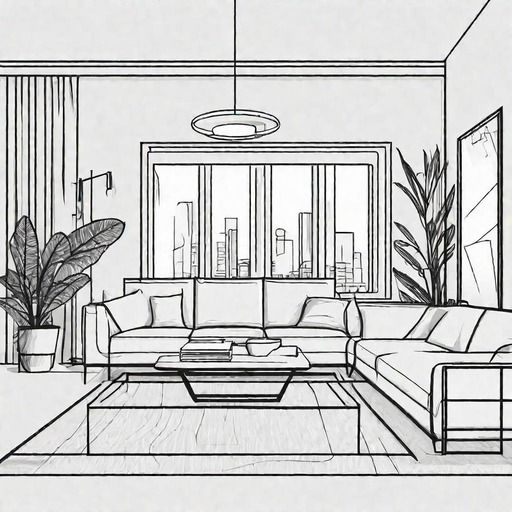
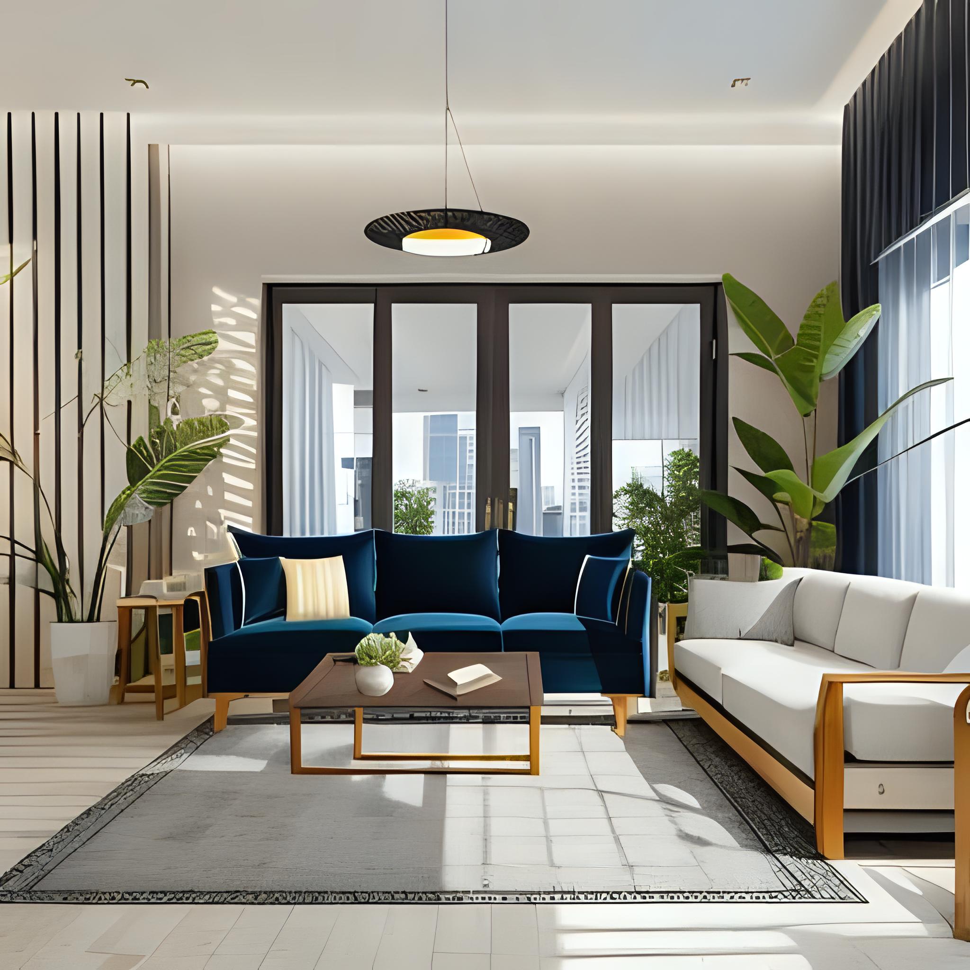
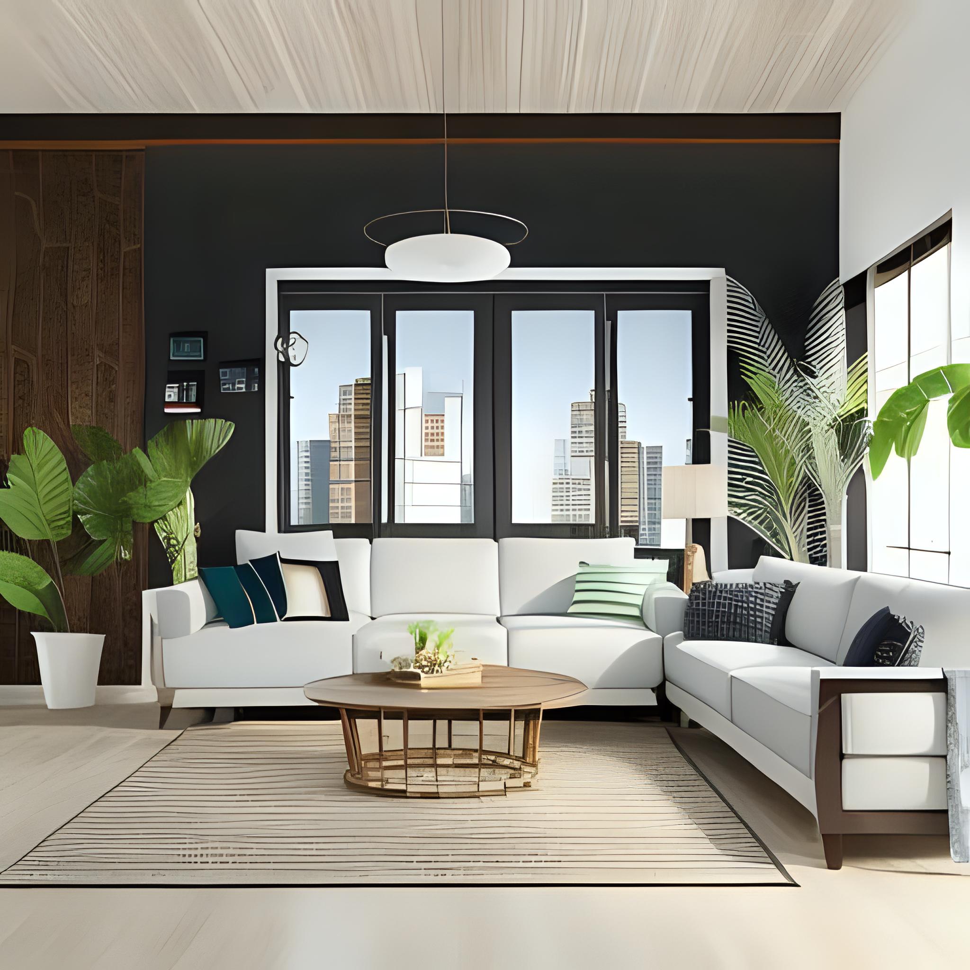
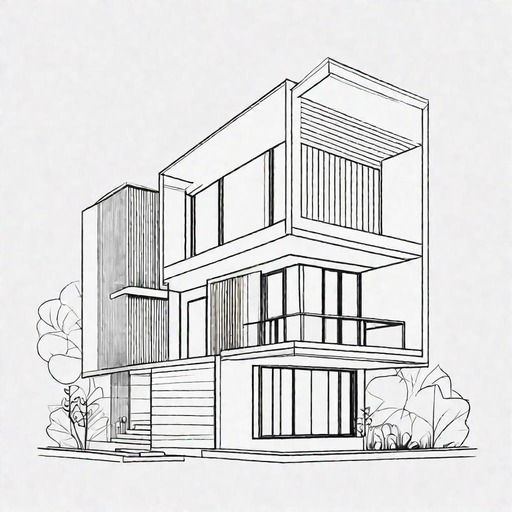
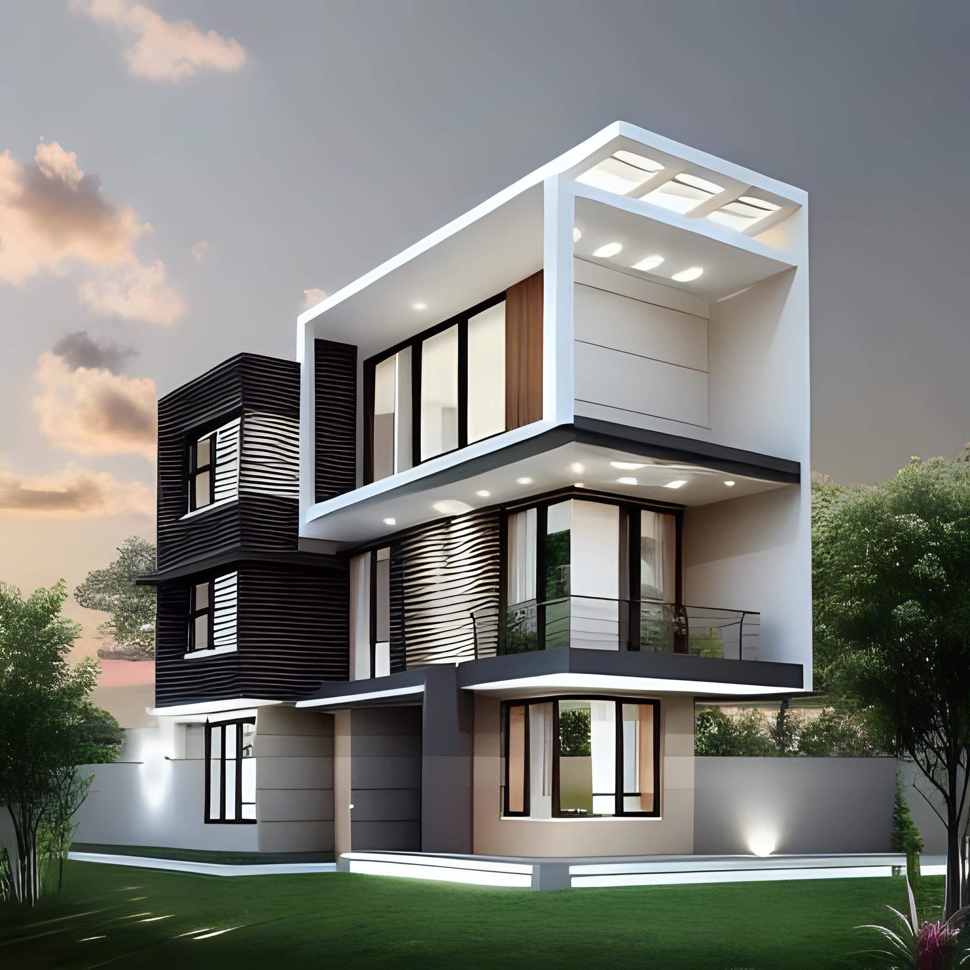
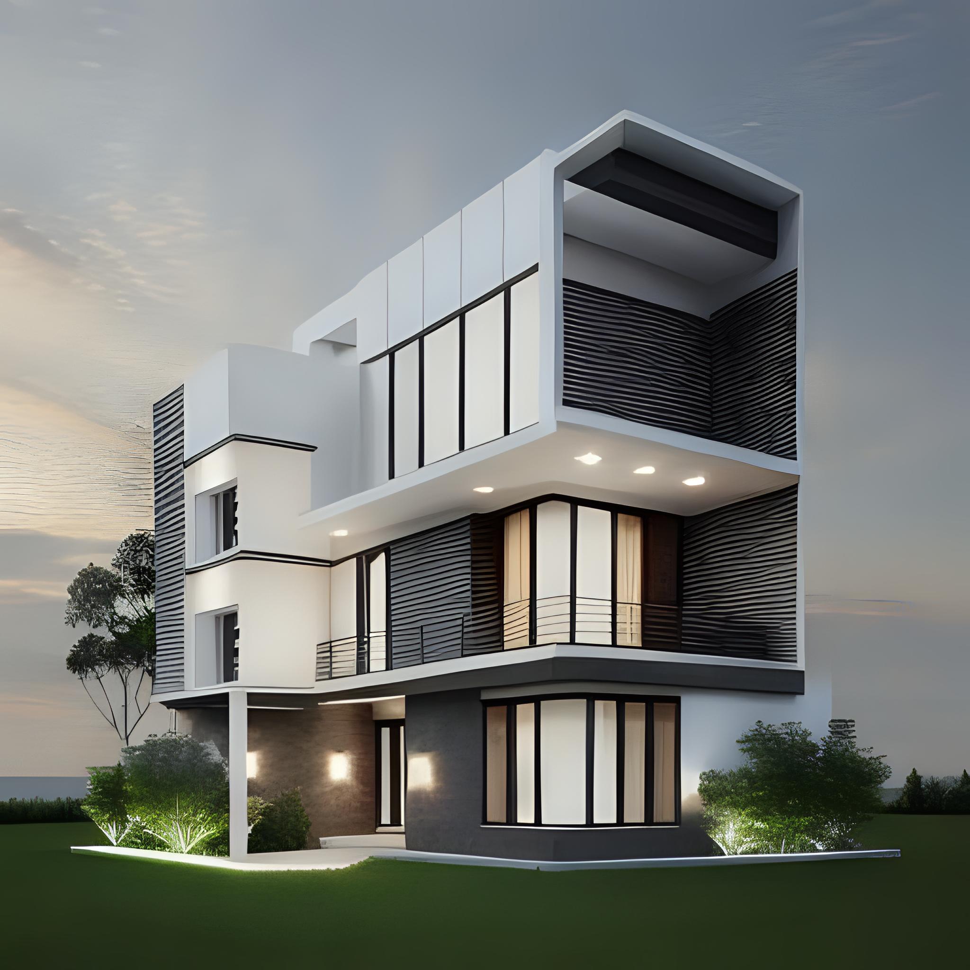
Summary of workflows: When we talk about restyling spaces, what we get is a fresh look that beautifully marries the old with the new. With ControlNet Canny, designers can take their visuals up a notch, producing crisp, high-quality images that truly capture their vision. And it's not just about polished designs; even those rough initial sketches can be transformed. Thanks to ControlNet Scribble, what starts as a simple doodle or sketch can end up as a detailed, professional-grade visual, bringing the designer's initial ideas to life in vivid detail.
Conclusion
The integration of Generative AI into the realms of interior is a transformative shift that's reshaping the very fabric of how we conceptualize and create spaces. The ability to reimagine structures offers a dynamic playground for designers, allowing them to experiment without the traditional constraints of time, cost, or physical resources. This not only fosters innovation but also ensures that spaces can evolve with changing trends and needs. Visualization, once a labor-intensive process, has been streamlined to such an extent that even the most intricate designs can be rendered in lifelike detail. This accelerates decision-making, facilitates better communication with clients, and ensures that the final product aligns perfectly with the envisioned concept. But beyond these individual capabilities, there's a broader implication. Generative AI is democratizing design. It's leveling the playing field, ensuring that both seasoned professionals and budding designers have access to tools that were once the reserve of large firms with significant resources.

